architecture commercial yachats inn master plan for expansion
Yachats, Oregon, USA - 1995
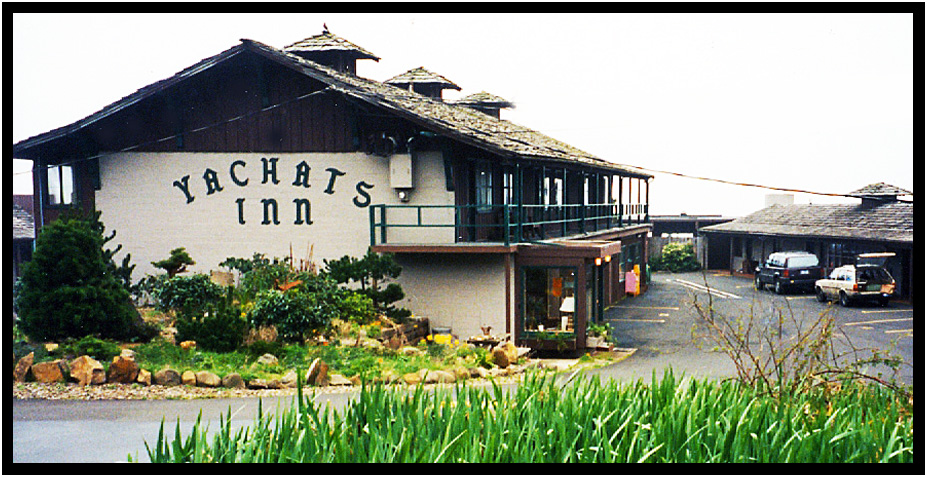
(Existing Motel)
THE PROJECT
To develop conceptual designs for a new Master Plan for the expansion of the existing Yachats Inn.
To explore conceptual designs for possible repeatable units that could be built separately as needed and financing becomes available.
THE SITE
A large, gently sloping site located between highway 101 and the Pacific Ocean.
THE CLIENT
Paul and Kathy Plunk
Yachats, Oregon
unless noted otherwise all images copyright d. holmes chamberlin jr architect llc
Conceptual Design Sketches
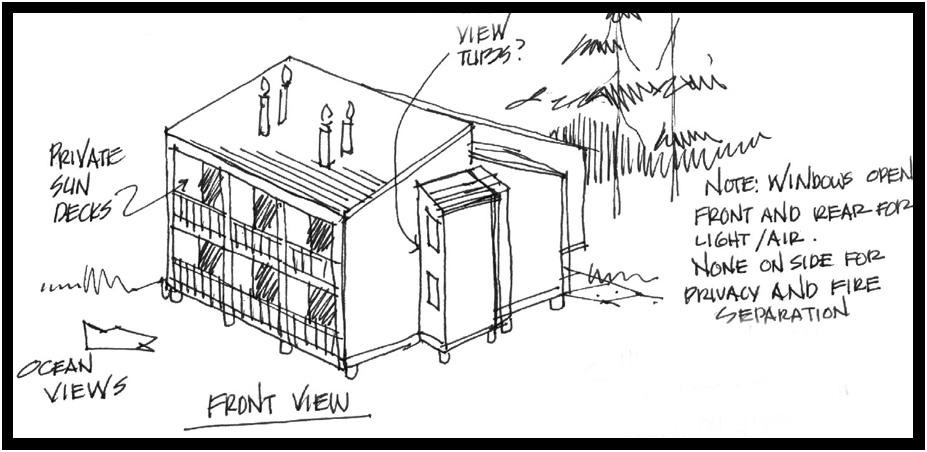
Conceptual design sketch, front of 8-Unit Building, Yachats Inn Expansion, Yachats, Oregon, 1995.
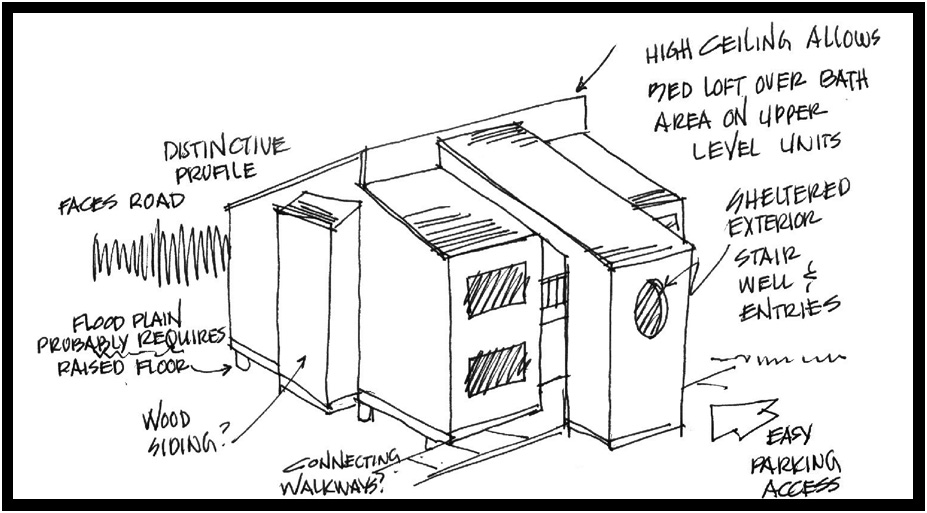
Conceptual design sketch, rear of 8-Unit Building, Yachats Inn Expansion, Yachats, Oregon, 1995.
The Plans
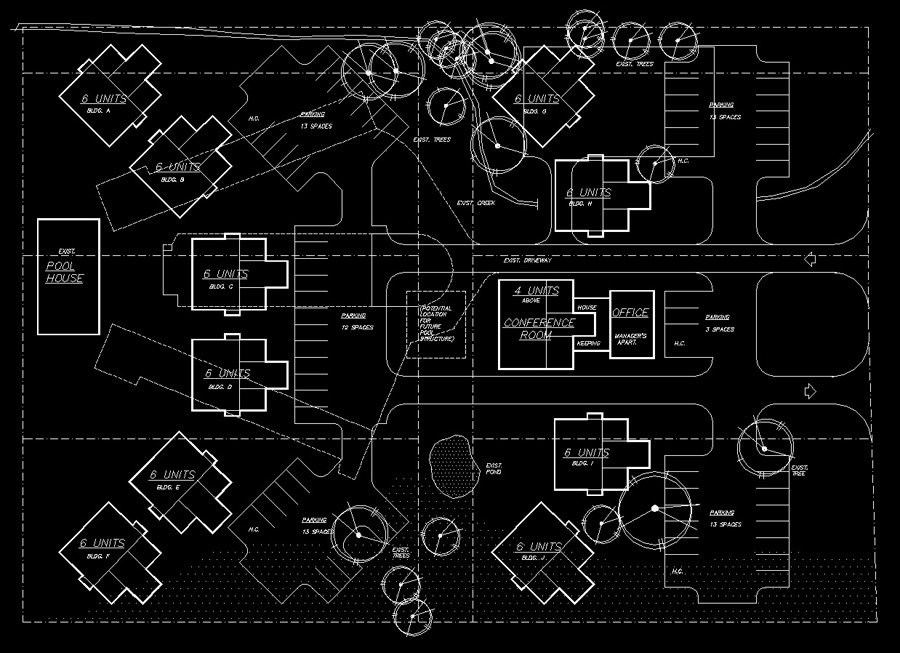
Master Plan "A" for 6-Unit Buildings, Yachats Inn Expansion, Yachats, Oregon, 1995.
Dotted lines indicate locations of existing motel.
This Master Plan called for using standard, repeatable, 6-unit buildings, that could be added initially behind the existing motel.
After new units are established, master plan should provide for additional 6-unit buildings to replace the existing motel.
Units should have ocean views where ever possible, and feature wood stoves and kitchenettes.
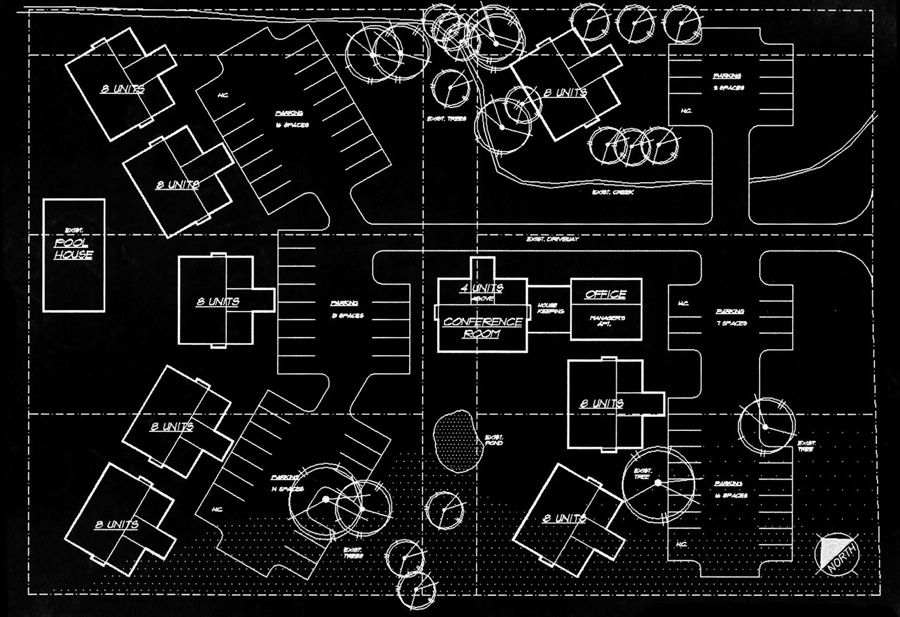
Master Site Plan "B" for 8-Unit Buildings, Yachats Inn Expansion, Yachats, Oregon, 1995.
This Master Plan called for using standard, repeatable, 8-unit buildings, that could be added initially behind the existing motel.
After new units are established, master plan should provide for additional 8-unit buildings to replace the existing motel.
Units should have ocean views where ever possible, and feature wood stoves and kitchenettes.
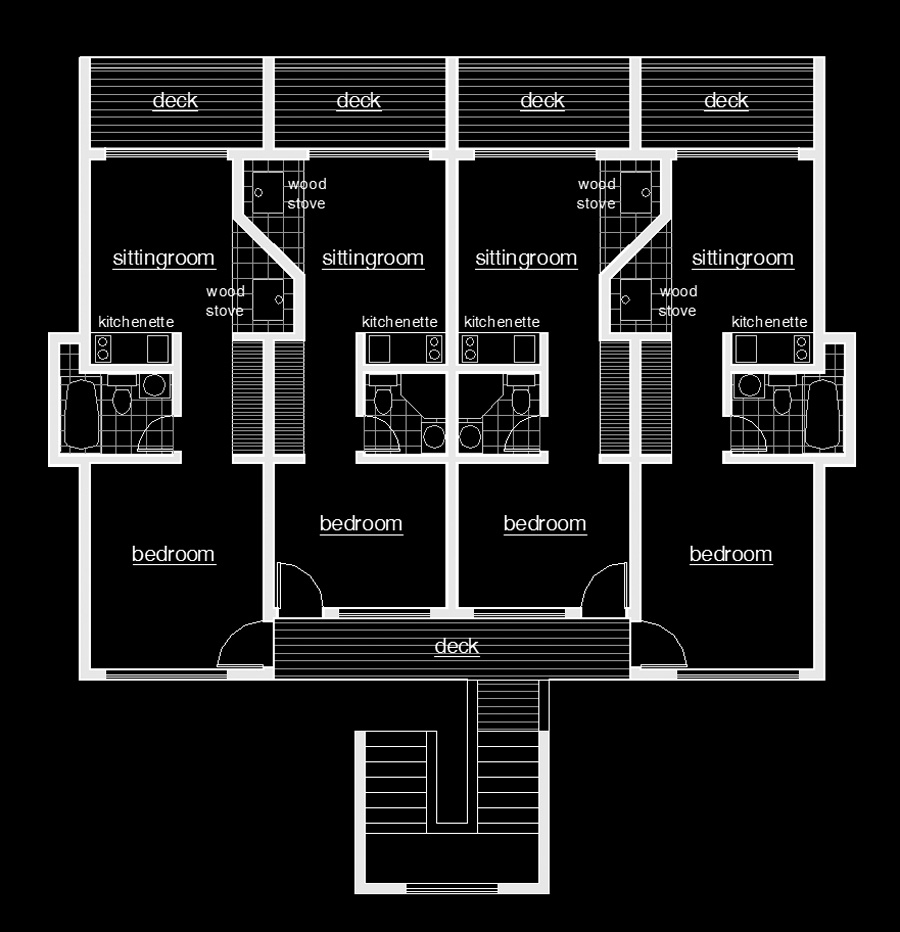
Floor Plan for upper level of 8-Unit Building, Yachats Inn Expansion, Yachats, Oregon, 1995
Like the existing old motel units. these new units featured a Kitchenette, Sitting Room with wood burning stove, and separate Bedroom.
Couches in the Sitting Room could be sofa beds to accomodate larger groups.
Upper levels would have Balconies with ocean views, lower units patios.
In 2018, new owners of the Yachats Inn hired me to produce as-built plans of the existing main structure to help meet fire codes.
copyright d. holmes chamberlin jr architect llc
page last revised august 2019





